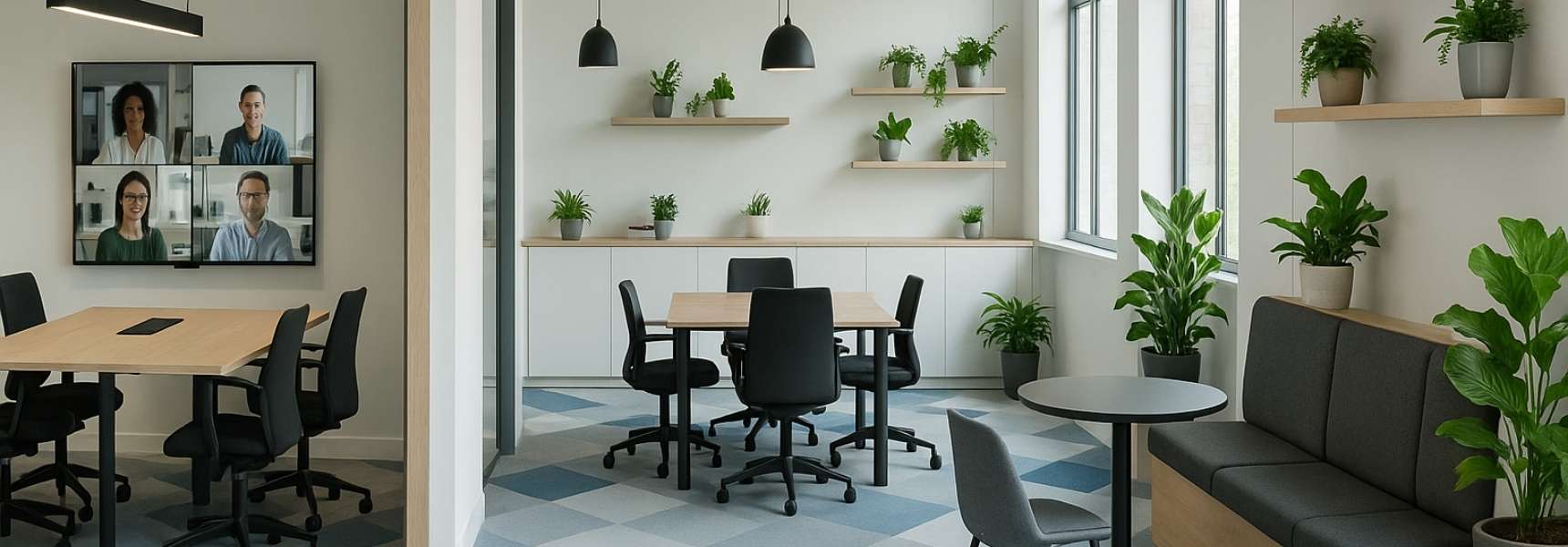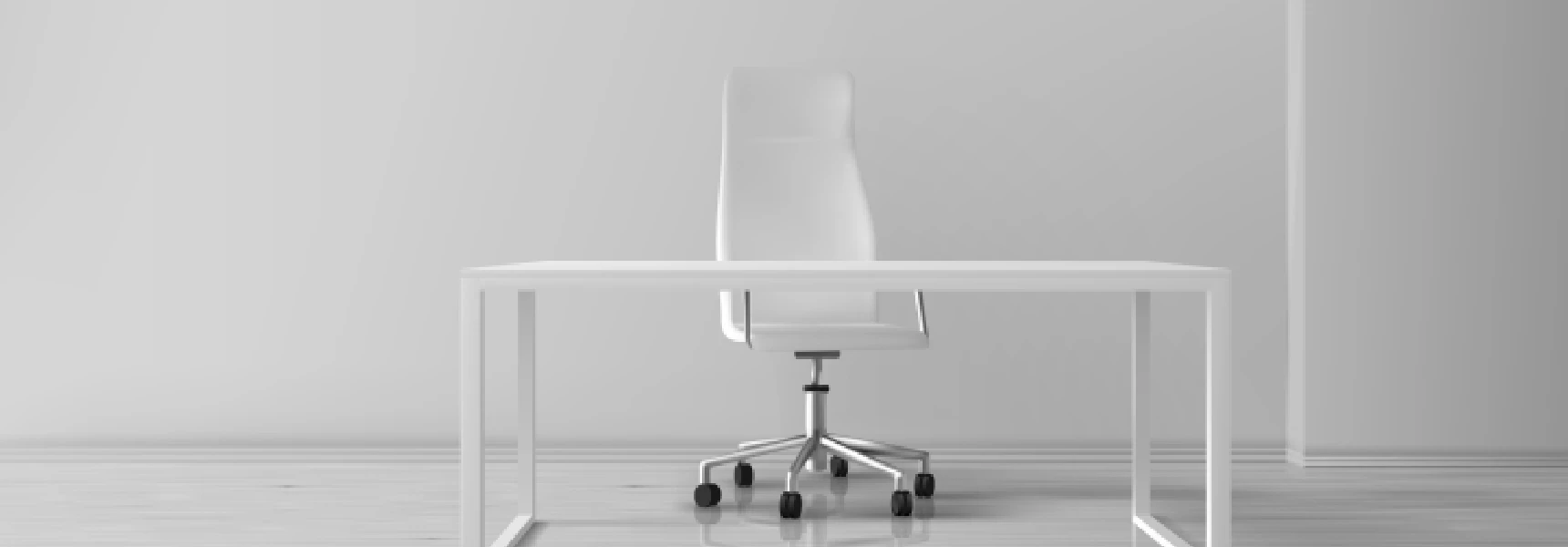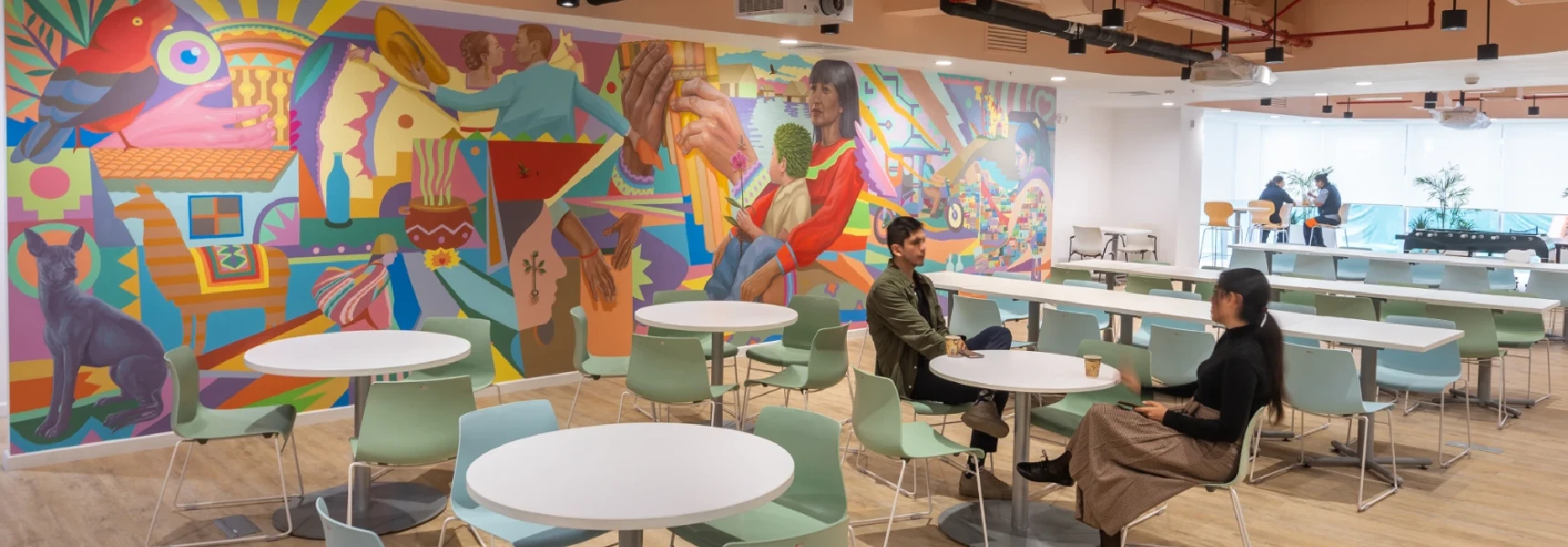Architecture
Solving Modern Workplace Challenges with Smart Design
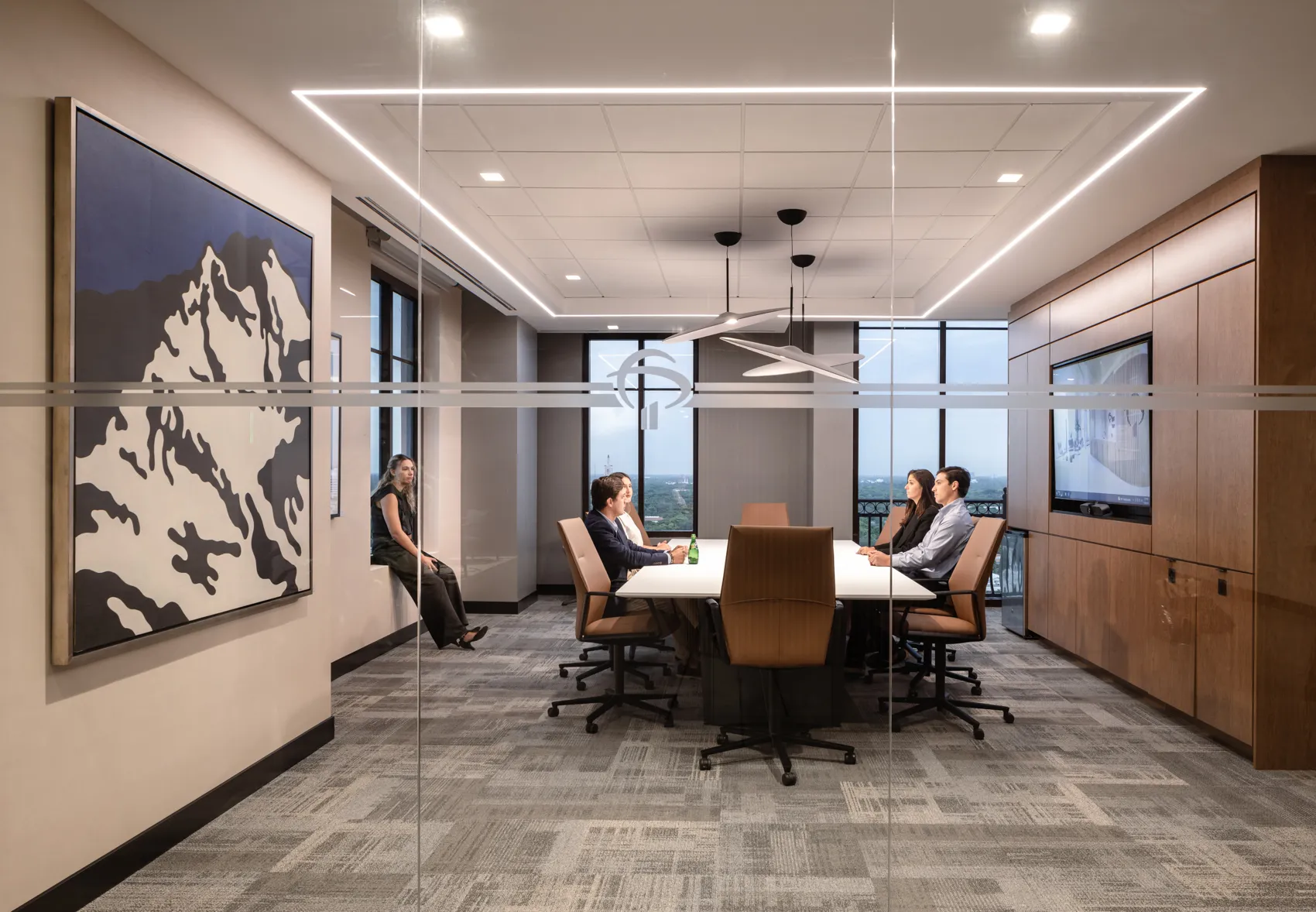
Images Bradesco - Desing Lead - AI Spaces LLC
A modern office features flexible collaboration areas, private focus booths, and biophilic elements like indoor plants.
Many workplaces today are at a crossroads. Hybrid work arrangements, the push for better collaboration, a heightened focus on employee wellness, and the demand for space efficiency are redefining what an office should be. Post-pandemic, hybrid work is here to stay – fewer than 20% of employees intend to use the office as their primary workplace. In response, about two-thirds of companies are considering redesigning their spaces to support hybrid work models. Commercial real estate brokers and tenant reps play a key role in this evolution, advising clients on how smart architectural planning can turn these challenges into opportunities. Below, we explore each major challenge and real-world design solutions – from flexible layouts and biophilic design to smart sensors and booking apps – that can transform modern workplaces.
Hybrid Work: Flexibility is Key
The Challenge: With employees splitting time between home and office, companies face unpredictable office usage and a need for equitable experiences. Offices often sit half-empty on some days and bustle on others. The design question is: how do we create a workplace that remains useful, engaging, and cost-effective when not everyone is onsite at once?
Architectural Solutions: The answer lies in flexibility. Rather than fixed rows of desks, many firms are adopting modular furniture and layouts that can adapt to day-to-day needs. For example, Google has developed “Team Pods” – basically empty canvases where chairs, desks, whiteboards, and even cabinets are on wheels and can be completely reconfigured on the fly. This modular approach lets teams reshape their space for collaborative scrums one day and heads-down focus work the next. Some companies are even experimenting with movable walls and pods (Google’s R&D includes modular pods and inflatable walls) to re-zone spaces as needs change. The goal is a fluid office that can expand, contract, or shift function without costly renovations.
Design Principles: Adaptability and zoning are critical here. Spaces should be multi-purpose – a large conference room might convert into a training hall or a casual lounge. With fewer people assigned dedicated desks, design must offer varied work settings (café-style tables, standing desks, focus booths) so individuals can choose what suits their task. Providing employees some control over their environment is also important: mobile privacy screens or partitions allow on-the-spot creation of quiet nooks for video calls, significantly reducing distractions compared to totally open seating. Good acoustics are another factor – for instance, installing phone booths or soundproof pods lets remote callers join virtual meetings without disturbing colleagues.
Emerging Tech: Embracing hybrid work also means leveraging tech tools for flexibility. Many offices now use desk booking apps that let staff reserve workstations on the days they come in, and occupancy sensors to monitor which areas are in use. These technologies provide real-time data on how the office is utilized. For instance, smart occupancy sensors can reveal that a cluster of desks is rarely used, prompting a layout change to reduce that wasted space. Integrated with analytics, such data helps facility planners continuously tweak the environment. Additionally, hybrid meeting rooms are outfitted with high-quality video conferencing gear so remote and in-person teammates participate on equal footing. Features like panoramic cameras, large displays, and room microphones ensure everyone can see and hear each other clearly. Brokers should advise clients to invest in this kind of infrastructure and design for change – flexible furniture, modular walls, and tech integration – so the workplace can evolve with hybrid work patterns.
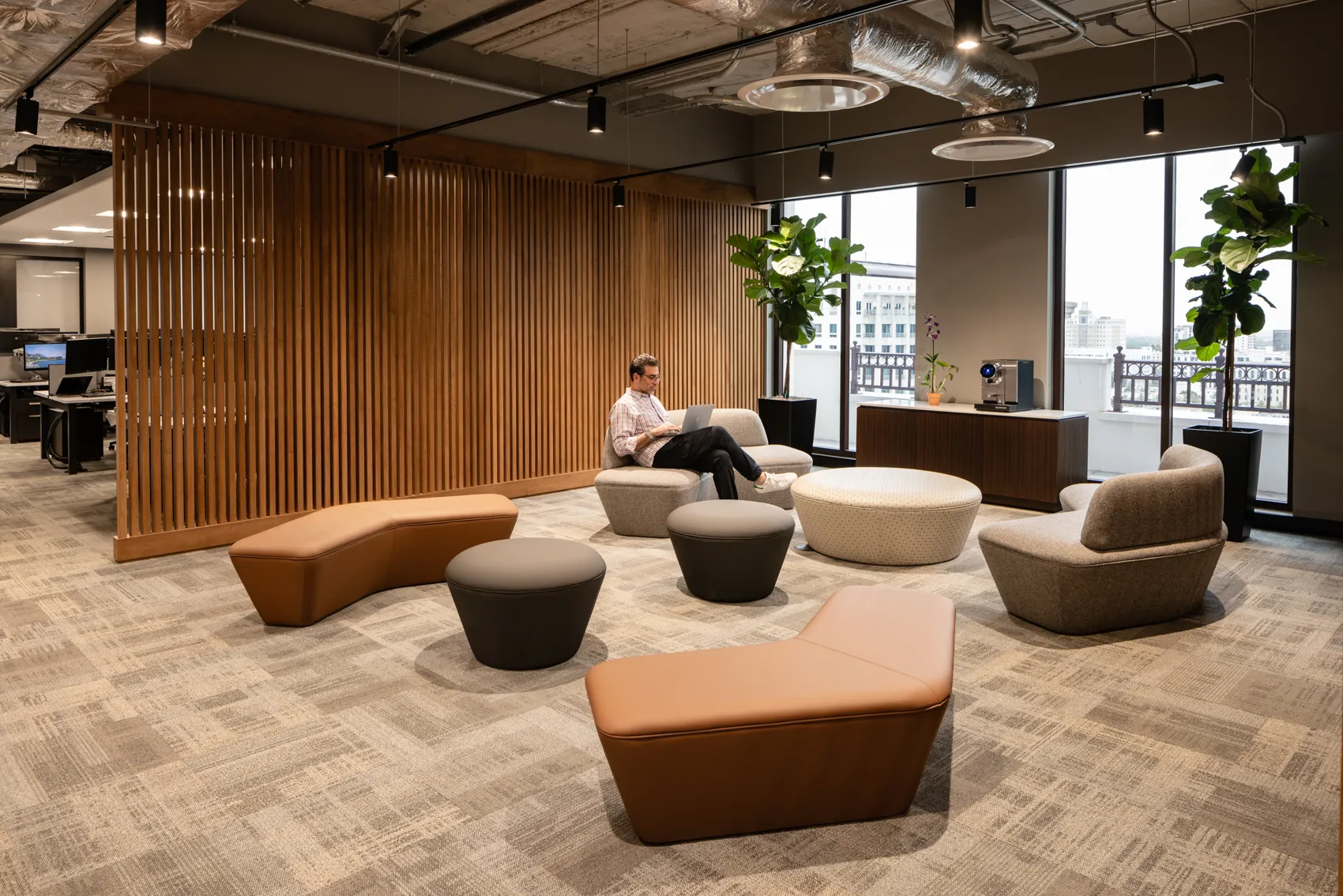
Collaboration: Spaces and Tech for Teamwork
The Challenge: Innovation thrives on collaboration, but getting people to collaborate effectively is tougher when some team members are remote. Open-plan offices were meant to encourage interaction, yet they often introduce noise and distractions. Meanwhile, remote colleagues dialing in can feel like second-class participants if meeting spaces aren’t designed for hybrid teamwork. The challenge is creating an office that sparks spontaneous collaboration and supports seamless interaction between in-person and remote teams.
Architectural Solutions: Leading companies are carving out purpose-built collaboration zones. This goes beyond the traditional big conference room. Informal huddle spaces – think comfortable sofas around a coffee table, or stand-up meeting corners with whiteboards – invite impromptu brainstorming. Many modern offices feature large open social areas (like lounges or café spaces) to spark chance encounters and cross-team mingling. At the same time, it’s important to provide enclosed meeting rooms and small pods for focused group work or private calls. A balanced mix of open and closed collaboration areas lets employees choose the right setting for the task, from a quick chat to a confidential strategy session. Crucially, acoustic design makes these collaboration spaces effective: using sound-absorbing panels, carpets, or ceiling baffles can prevent a lively meeting in one zone from echoing across the whole floor. In practice, many offices now position collaboration areas and quiet zones separately (zoning), so a team discussion doesn’t interrupt someone’s solo work nearby.
Design Principles: Key principles include transparency, inclusivity, and ergonomics. Transparent glass walls for meeting rooms maintain openness while still providing noise separation. An inclusive design for hybrid meetings might use semicircular or circular table arrangements so that those in the room all face a camera/screen – ensuring remote participants appear “at the table” and everyone has equal visibility. Ergonomic furniture isn’t just for desks; collaborative areas also benefit from comfortable seating and adjustable tables to keep people engaged (nobody likes a long meeting on a stiff barstool!). Importantly, the entire office should be wired for connectivity: plenty of power outlets, presentation screens, interactive whiteboards, and strong Wi-Fi everywhere, not just in formal meeting rooms.
Emerging Technologies: Modern collaboration relies on tech-enabled spaces. Smart meeting rooms equipped with one-touch join for video calls, interactive displays, and digital whiteboarding tools help bridge the gap between co-located and remote workers. Some companies are adopting immersive telepresence setups (multiple cameras or 360° cams that auto-focus on speakers, spatial audio systems, etc.) to make virtual participants feel present. Even simple additions like mobile AV carts (as Zoom deployed – essentially “pop-up Zoom Rooms” on wheels) add flexibility, allowing any corner of the office to become a collaboration spot. Sound management tech like sound masking can introduce ambient noise (or even nature sounds) to foster privacy and concentration without building more walls. Brokers should highlight these features – from flexible collaboration furnishings to AV technology – as they dramatically improve how teams connect and create, which is a top priority for tenants focused on innovation. Indeed, fine-tuning elements like walls, acoustics, and lighting in tandem with technology can greatly boost collaborative effectiveness in hybrid teams.
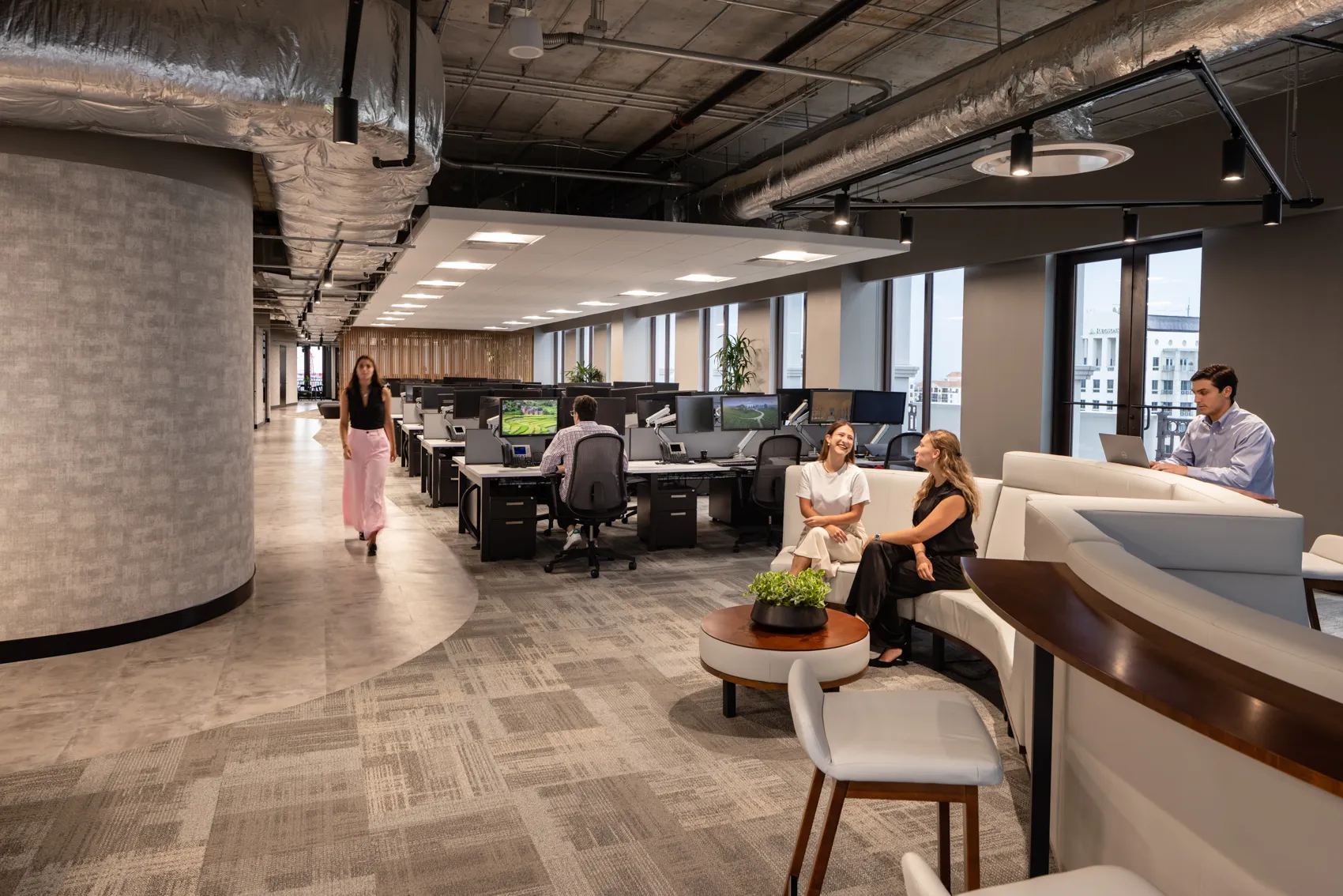
Wellness: Designing for Well-Being
The Challenge: Employee well-being has moved to the forefront as organizations recognize that a healthy, happy workforce is more productive and engaged. Modern workers expect more from their office than a sea of cubicles – they want environments that reduce stress, support physical health, and even uplift mood. Challenges include mitigating stressors (like noise, poor lighting, or stale air), incorporating movement and respite into the workday, and addressing mental health through thoughtful space design.
Architectural Solutions: One proven approach is biophilic design – integrating nature into the workspace. This can be as simple as adding greenery and potted plants, or as ambitious as living green walls and indoor gardens. Exposure to natural elements has a measurable positive impact: bringing in natural light and vegetation has been shown to boost employees’ mental and physical well-being, creativity, and productivity. Many offices now maximize daylight through open layouts and glass partitions or use circadian lighting systems that adjust color temperature to mimic natural day-night cycles. Providing access to views of the outdoors or creating relaxing break areas with natural décor (water features, natural materials, earth-toned color schemes) can help reduce stress. Beyond nature, wellness rooms are becoming a staple – these are quiet, comfortable rooms where employees can recharge, meditate, or even take a private call to decompress. Other design features supporting wellness include on-site fitness areas or encouragement of movement (like internal stairs positioned prominently to nudge people to walk between floors).
Design Principles: Core principles here are comfort, health, and serenity. Good indoor air quality and ventilation are fundamental – architects work with HVAC engineers to bring in more fresh air and monitor CO₂ levels (some smart offices have sensors that trigger ventilation when needed). Acoustic comfort is part of wellness too: high noise levels cause stress, so designers use partitions, ceiling panels, and dedicated quiet zones to create a calmer soundscape. Ergonomics is another pillar of wellness design. Ensure that workstations include adjustable chairs, sit-stand desks, and monitor arms to support physical health. Even collaborative spaces should offer a variety of postures (lounge seating for casual chats, stools for quick huddles, etc., so people aren’t stuck in one pose). Privacy nooks, where one can work in peace or have a personal moment, contribute to mental well-being. Importantly, the entire space should feel inviting and human-centric rather than sterile. Warm lighting, comfortable temperatures, and even subtle things like pleasant scents or calming artwork can all play a role.
Emerging Technologies: Technology aids workplace wellness in subtle but powerful ways. Adaptive lighting systems now adjust throughout the day – for instance, bright blue-toned light in the morning to energize, and softer warm light in the afternoon to reduce eye strain – helping to align with natural circadian rhythms. IoT environmental sensors can track air quality, temperature, and humidity in different zones, allowing building systems to respond automatically (for example, boosting airflow in a crowded meeting room). Some offices use wearables or apps to encourage healthy habits, like reminders to stand or stretch, though these are more personal than architectural. Another trend is touchless technology (automated doors, voice-activated elevators, app-based room controls) to not only add convenience but also reduce germ spread – a consideration that emerged from the pandemic. By promoting buildings with WELL or LEED certifications (which emphasize health and sustainability standards), brokers can underscore a commitment to wellness. In practical terms, advising clients to incorporate biophilic elements, ensure ample natural light, and include dedicated wellness amenities will pay off in employee satisfaction and productivity.
Space Efficiency: Doing More with Less
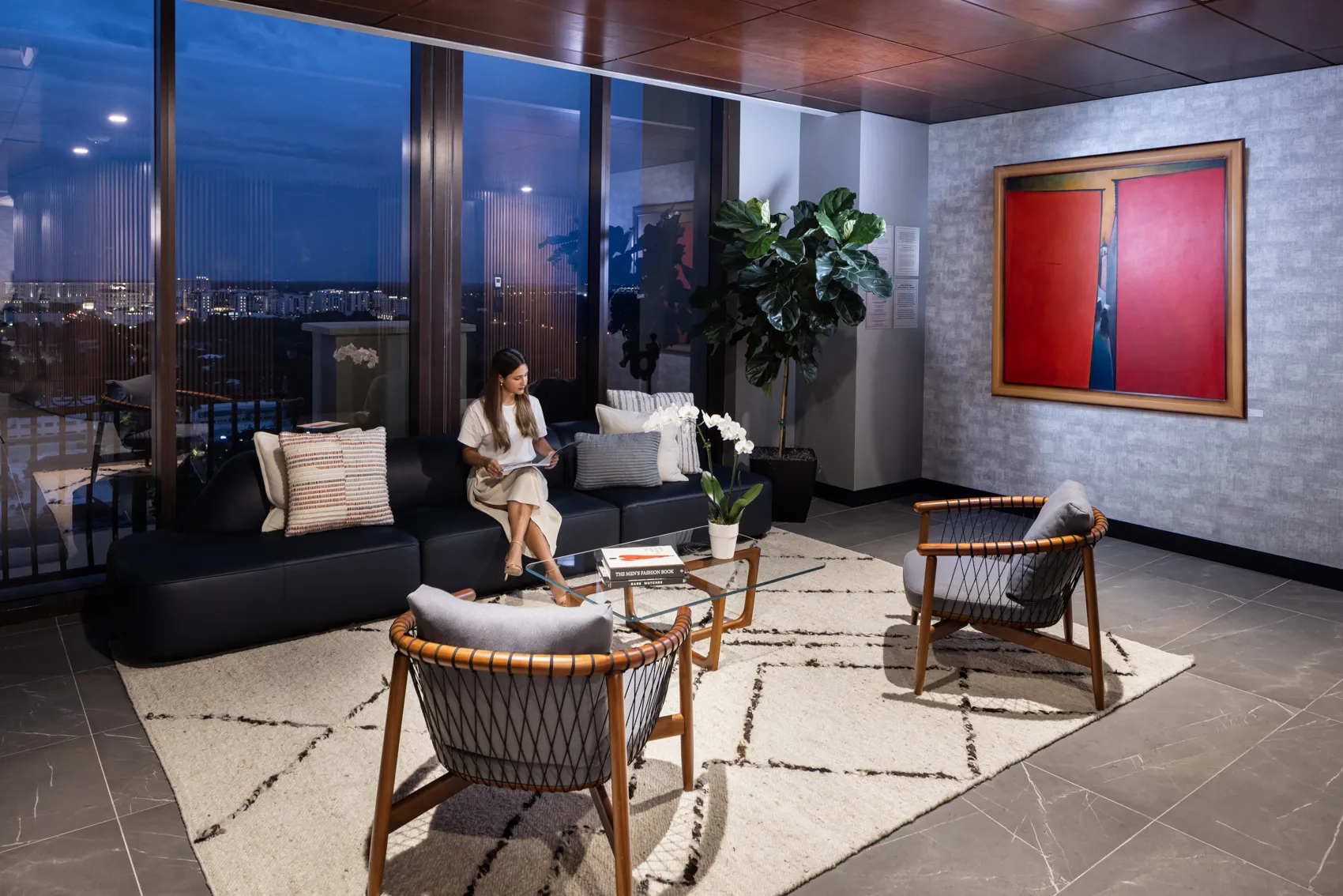
The Challenge: Office real estate is expensive, and no one wants to pay for square footage that sits unused. Hybrid work has introduced utilization volatility – a boardroom packed on Wednesday might be empty on Friday. Companies are rethinking how much space they truly need and how to make every square foot count. The challenge is to optimize layout and occupancy so that the
workplace feels neither like a ghost town nor an overcrowded maze, all while controlling costs.
Architectural Solutions: To get more utility from less space, modern offices embrace multi-functional design. Areas are created to serve dual or triple purposes. For instance, a large training room with movable walls can split into smaller meeting rooms or transform into an event space. An open lounge can serve as a casual work zone by day and a town hall gathering spot for all-hands meetings when needed. Demountable partitions and modular furniture make reconfiguring spaces faster and cheaper than permanent construction. Storage areas are shrinking too – with cloud storage reducing paper files, space once used for filing cabinets can be converted into extra collaboration nooks or phone booths. The practice of “hoteling” or hot-desking – fewer desks than people, with employees reserving spots when in-office – dramatically boosts space efficiency; as one example, banking giant JPMorgan Chase signaled it may aim for only 60 desks per 100 employees in future offices. This works if the design provides alternative touch-down areas (counters, high-top tables) for the overflow and if employees have good remote setups when not in office.
Design Principles: A chief principle is simplification – every space should have a clear purpose but also flexibility to be repurposed. Circulation areas (hallways, atriums) can be designed as inviting breakout areas rather than wasted dead zones. Using a concept of “neighborhoods” within the office can concentrate teams in smaller zones, which helps avoid large swaths of empty desks on low attendance days. When occupancy is lighter, these neighborhoods can be closed off to reduce energy usage (lighting and HVAC can be zoned accordingly). Efficiency also ties into sustainability: efficient space usage means fewer resources spent on construction, heating/cooling, and maintenance. Even furniture design matters – nesting chairs, flip-up tables, and other space-saving solutions allow quick reconfiguration and storage when a space needs to transform.
Emerging Technologies: Space planning analytics are revolutionizing how companies right-size their offices. Occupancy sensors and smart badges provide granular data on peak office days, popular desks or rooms, and underutilized areas. Using this data, companies can shrink or expand different zones or adjust their lease footprints. Booking systems not only help employees find a desk or meeting room, but also give management reports on usage patterns (e.g., a certain conference room might show consistent low utilization, indicating it could be repurposed). Some buildings use digital twins – virtual models of the office – to simulate layouts and usage before making physical changes. On the facilities side, smart HVAC and lighting systems turn off in empty areas to save energy, effectively making the space usage more efficient on an operational level. Brokers and tenant reps should leverage these tools to advise clients: for example, suggesting a pilot with occupancy sensors to gather data before a major redesign, or recommending versatile furniture and fixtures that adapt as the company grows or shrinks. In real-world terms, companies like Zoom have reduced rows of private cubicles and converted them into open collaborative areas once they saw the space was better used for group work – a strategy that brokers can pitch to clients looking to optimize layouts without increasing square footage.
The Value of Strategic Architectural Planning
Designing the modern workplace is a strategic endeavor that directly addresses today’s work challenges. By integrating flexible layouts, collaborative zones, wellness features, and efficient space planning, companies can create offices that not only save money but also boost employee morale and productivity. The examples above show whether it’s implementing movable team pods for hybrid flexibility or adding natural elements for wellness, strategic architectural choices solve real business problems. For commercial real estate brokers and tenant reps, understanding these design solutions is key to guiding clients. A well-designed workplace can attract top talent, adapt to changing workstyles, and ultimately become a competitive advantage. In an era where the office must earn its keep, strategic workspace planning ensures that every square foot delivers value – as a hub of collaboration, an oasis of wellbeing, and a flexible asset that evolves with the organization. By championing design principles like flexibility, biophilia, zoning, and smart technology integration, brokers can help clients transform their workplaces from mere offices into engines of innovation and culture. The modern challenges of hybrid work, collaboration, wellness, and space efficiency are no match for a future-ready workplace crafted through informed, human-centric design.
