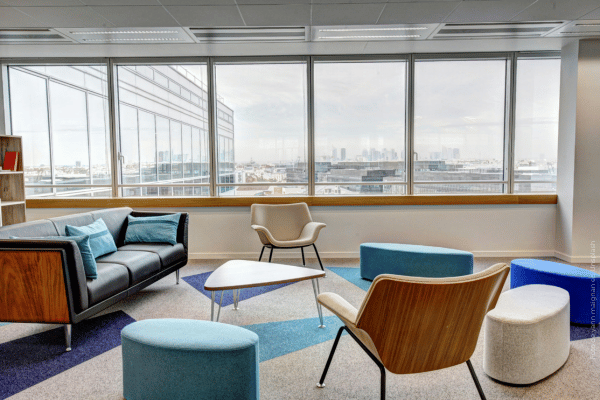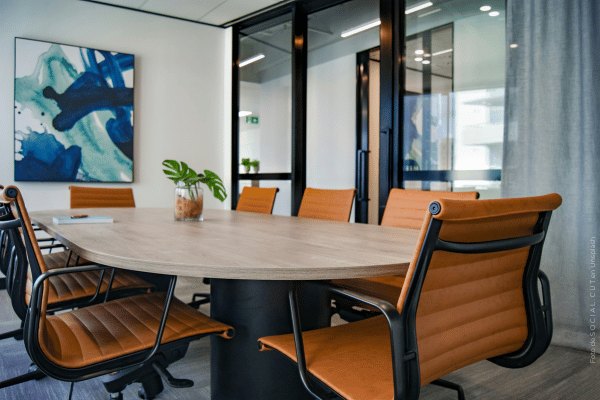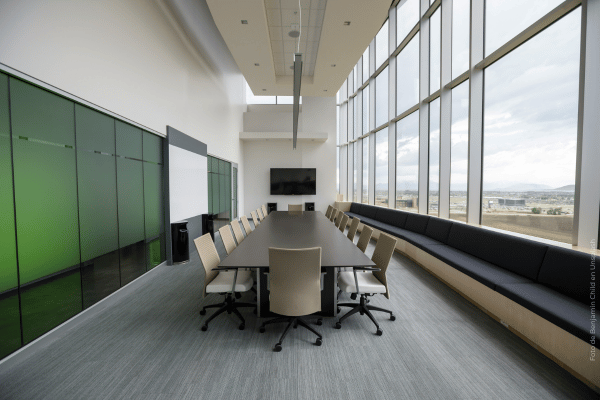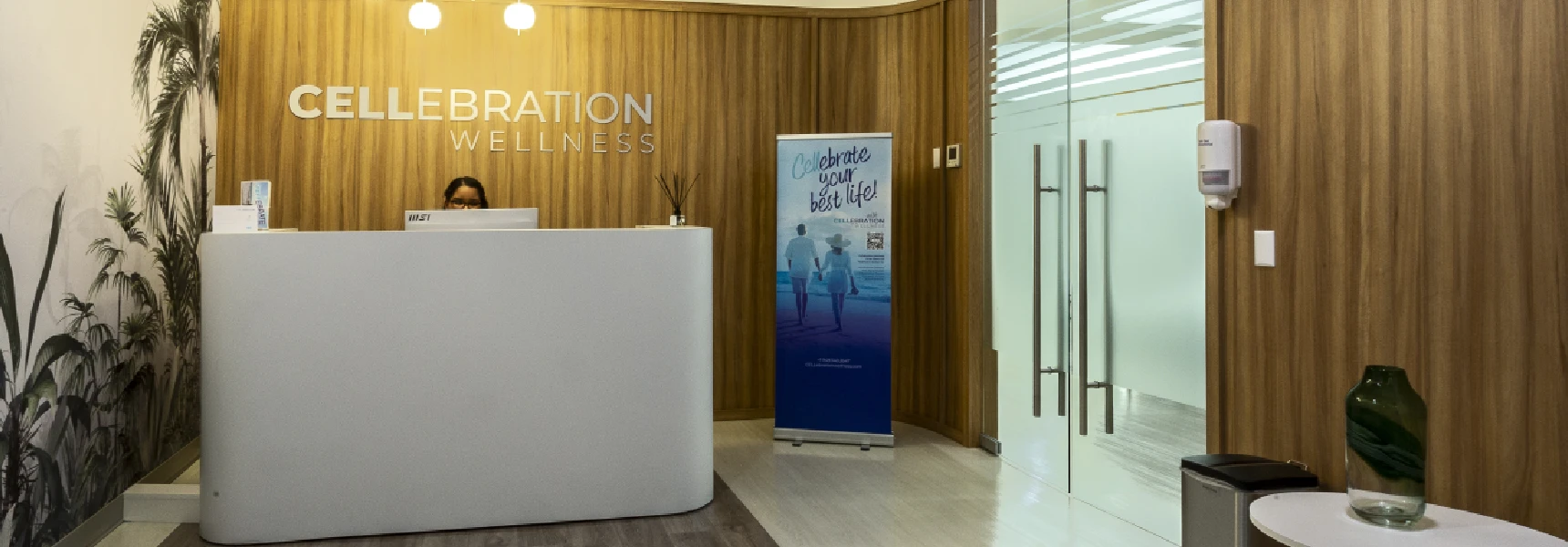Design
How to Maximize Space in Small Meeting Room Designs

How to Maximize Space in Small Meeting Room Designs
When it comes to meeting room interior design, small spaces often pose the biggest challenge. From ensuring comfort to maintaining functionality and fostering collaboration, every square foot must pull double duty. Whether you’re outfitting a corporate headquarters or refreshing a coworking suite, the success of your small meeting room layout hinges on thoughtful, strategic design.
In this blog, we explore space-maximizing principles and layout solutions that turn compact meeting rooms into productive powerhouses, without compromising style or experience
 .
.
Why Small Meeting Rooms Deserve Big Design Attention
While boardrooms often take the spotlight, it’s the smaller, more intimate meeting rooms where much of the day-to-day collaboration happens. From one-on-ones and video conferences to client pitches and brainstorming sessions, these modest-sized spaces are key to a company’s workflow.
However, if poorly designed, small meeting rooms can quickly become underutilized due to discomfort, bad acoustics, or awkward furniture arrangements. A smart interior design plan not only ensures usability, it elevates the space’s performance.
Core Principles of Small Meeting Room Design
1. Function First, Aesthetic Second
Before choosing finishes or statement lighting, start with your objectives. Will the room host hybrid meetings? Serve as a huddle space? A clear understanding of usage dictates layout, tech needs, and furniture types.
2. Go Vertical
When floor space is limited, vertical space is your best ally. Use floor-to-ceiling whiteboards, acoustic wall panels, pegboards, or floating shelves for supplies and collaborative tools. Tall, narrow storage can also replace bulky credenzas.
3. Prioritize Flexibility
Choose furniture that adapts. Wall-mounted folding tables, stackable chairs, or mobile tables let the space evolve for various meeting types. Consider seating with built-in power for a wire-free feel.

Layout Strategies for Small Meeting Rooms
U-Shape for Tight Collaboration: Ideal for groups of 3–6, a compact U-shape encourages face-to-face conversation. Allow just enough depth between tables and walls for ease of movement without wasting space.
Round Table Setup: Round or oval tables soften corners and improve sightlines in very small rooms. Use center-mounted microphones or speaker systems to enhance hybrid participation.
Bar-Style or High-Top Tables: In ultra-tight spaces, standing meetings are efficient. High-top tables encourage short, focused sessions and help maintain posture and alertness. These are especially useful in agile work cultures.
Dual-Purpose Lounge Corners: If your room’s footprint is irregular or narrow, consider a custom banquette or benching along a wall with a table in front. This setup doubles as a casual space and a formal meeting zone.
Smart Furniture for Smart Spaces
Modular Furniture: From foldable tabletops to nesting chairs, modular furniture helps reconfigure the room on demand.
Built-in Tech Integration: Choose tables with embedded power and data ports. Wall-mounted screens save surface area, and wireless presentation systems eliminate cord clutter.
Slimline Chairs: Look for chairs with narrow profiles and clean lines, preferably stackable. Avoid armrests if space is particularly tight.
Lighting, Acoustics, and Ambience
Natural Light: Where possible, keep window areas unobstructed. Use light-filtering shades instead of heavy blinds to amplify brightness.
Layered Lighting: Combine ceiling lights with wall sconces or desk lamps. Use LED strips under shelving to create warmth without crowding.
Sound Matters: Install acoustic panels, upholstered furniture, or even felt-wrapped surfaces. In rooms with glass walls, add acoustic film or curtains for better sound management.
Material and Color Palette Tips
Light, Reflective Surfaces: Glossy laminates, mirrored accents, and pale color palettes visually expand a small room. Choose whites, soft greys, or natural woods to avoid visual clutter.
Unified Color Story: Use one color family for walls, upholstery, and accessories to avoid breaking the space into fragments. Add texture, rather than contrast, for depth.
Minimalist Accents: Less is more in tight quarters. A bold rug, an oversized piece of wall art, or a sculptural light fixture can add personality without cluttering the space.
Hybrid-Ready Layouts
As remote and hybrid work continues to shape office life, meeting rooms must be equipped to handle video calls, screen sharing, and flexible team configurations. Here’s how:
- Use compact PTZ cameras or wide-angle webcams.
- Mount microphones from ceilings or install them flush in the table.
- Test sightlines with all seating positions before finalizing camera angles.
A hybrid-friendly small meeting room layout is about clarity, simplicity, and tech that blends with the design—not competes with it.
Mistakes to Avoid
- Overfurnishing: One large table might “fit,” but it will make the room feel cramped and hinder movement.
- Ignoring Storage: Even small rooms need pens, remotes, and cables. Use discreet drawers or wall-mounted options.
- Forgetting Circulation: Leave at least 30 inches of clearance around furniture to ensure comfort and accessibility.
Final Word
Designing an efficient and beautiful small meeting room isn’t about compromise, it’s about focus. With the right blend of strategic layout, adaptive furniture, and cohesive aesthetics, even the tiniest meeting space can punch far above its weight.
At AI Spaces, we believe small spaces deserve big thinking.
If your small meeting room feels more like a closet than a collaboration hub, it might be time to redesign your square footage’s destiny. We’ll help you get more room without moving an inch. Let’s begin the transformation, quietly revolutionary.




