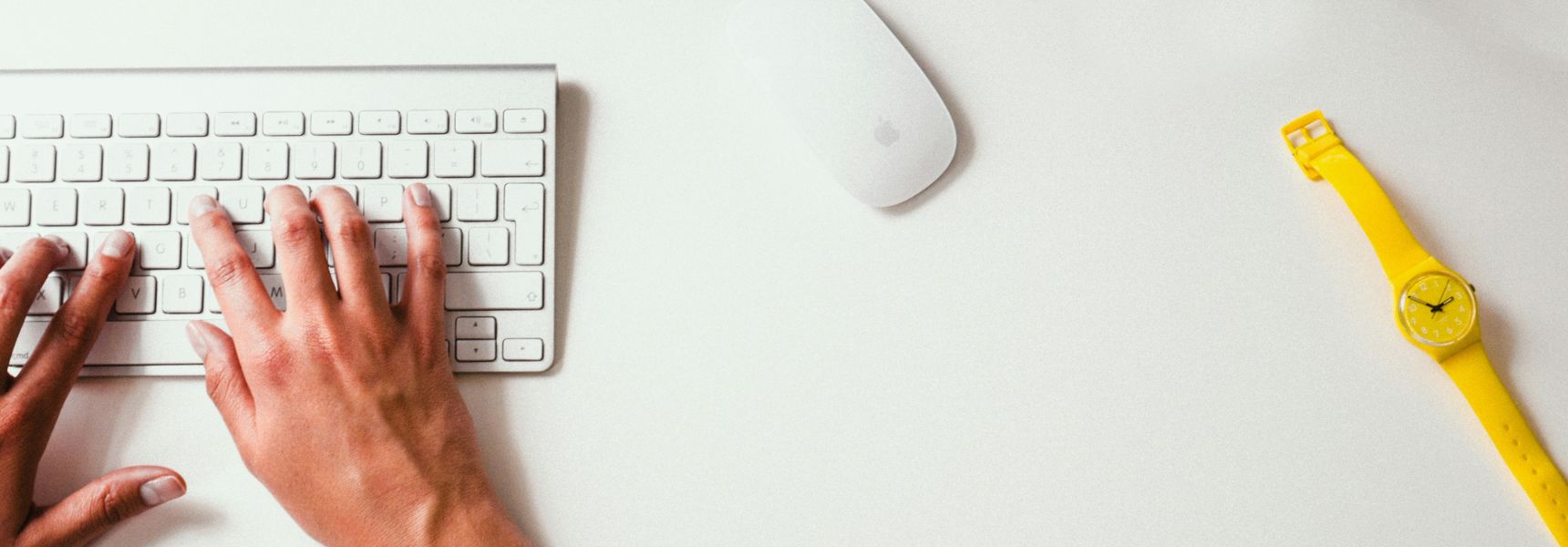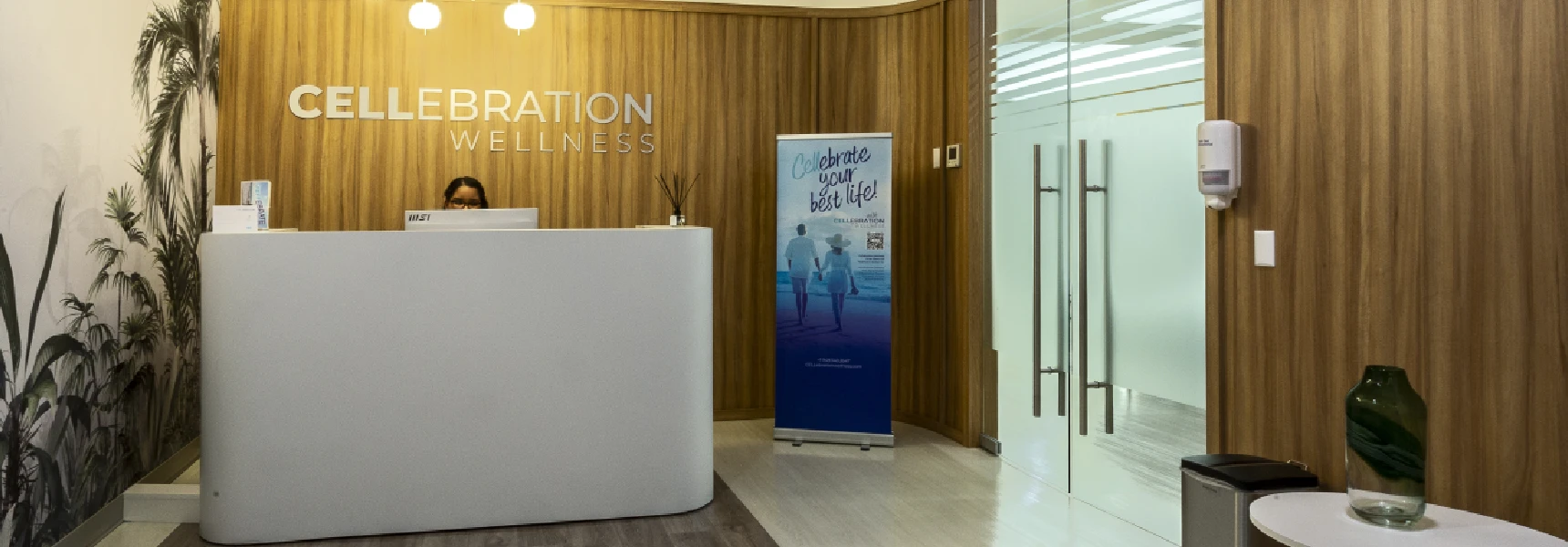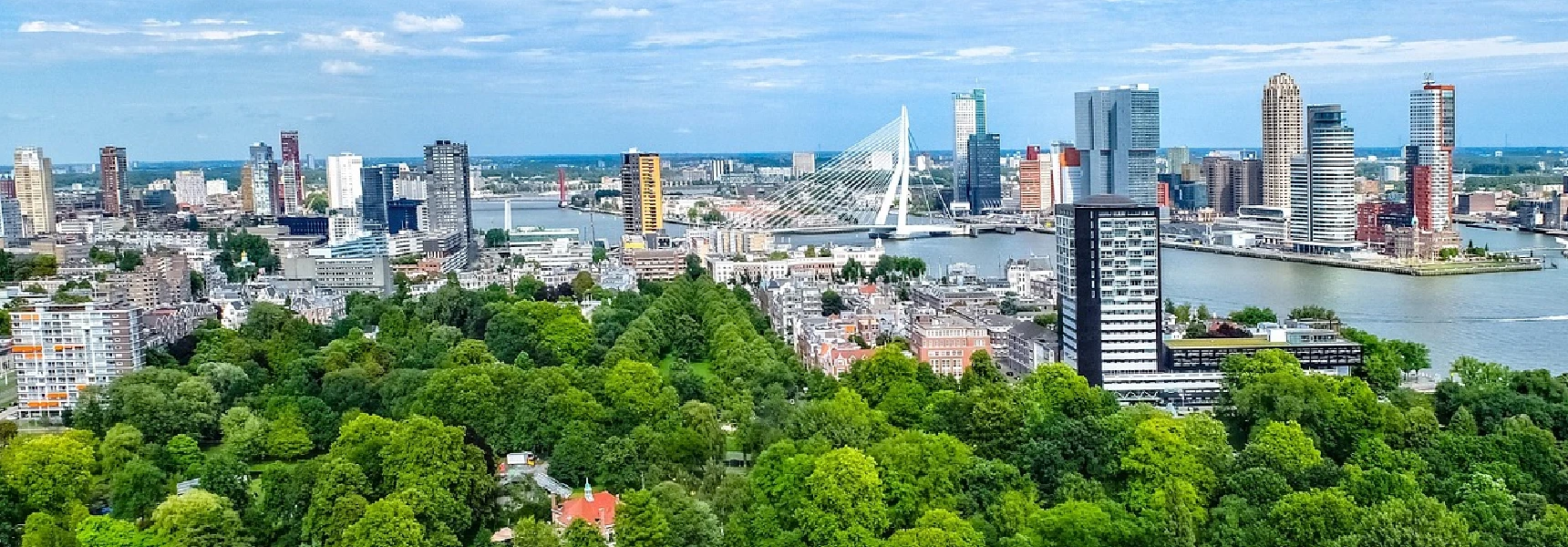Design
From Empty Shell to Signature Workplace
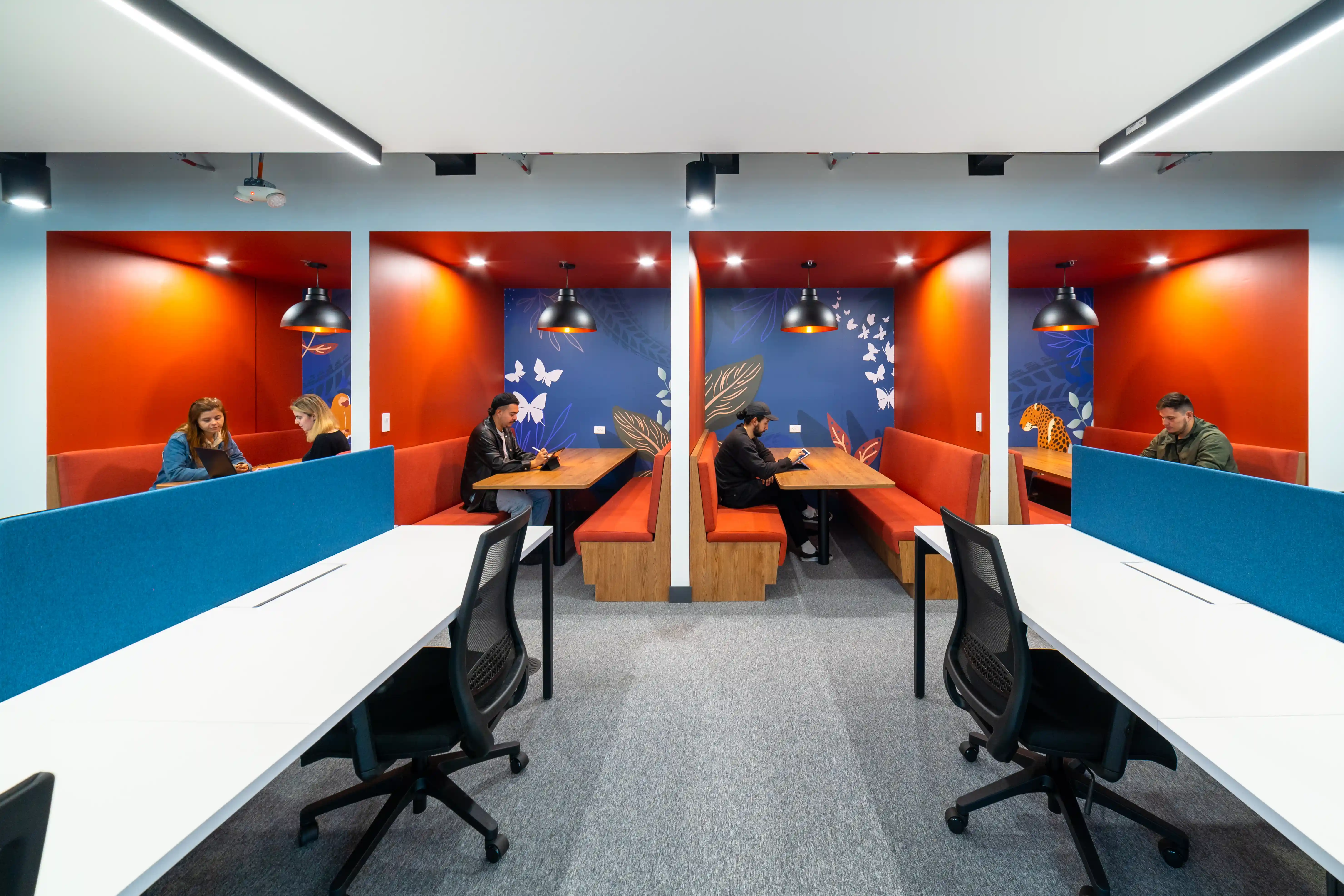
The Office Fit-Out Process: Step-by-Step
An office fit out is more than just moving in furniture and painting walls, it’s a strategic process that transforms an empty shell into a functional, branded, and inspiring workplace. Whether you’re relocating, expanding, or reimagining your current office, understanding the office fit out process can make the difference between a space that simply “works” and one that truly enhances productivity, collaboration, and employee well-being.
In this article, we’ll walk you through the stages of a successful office fit out from start to finish, covering both the creative and technical steps, so you know exactly what to expect and how to prepare.
Step 1: Defining Your Vision and Objectives
Every fit out begins with a clear understanding of why you’re making a change and what you want the space to achieve.
- Identify key goals: Are you aiming to boost collaboration, accommodate growth, modernize facilities, or reinforce your brand identity?
- Consider your people: Understanding how teams work day-to-day will guide decisions on layout, storage, lighting, and amenities.
- Set your budget and timeline: These early parameters will influence every decision moving forward.
This stage often involves internal workshops, employee surveys, and initial consultations with your fit-out specialist to ensure your vision is aligned with your operational needs.
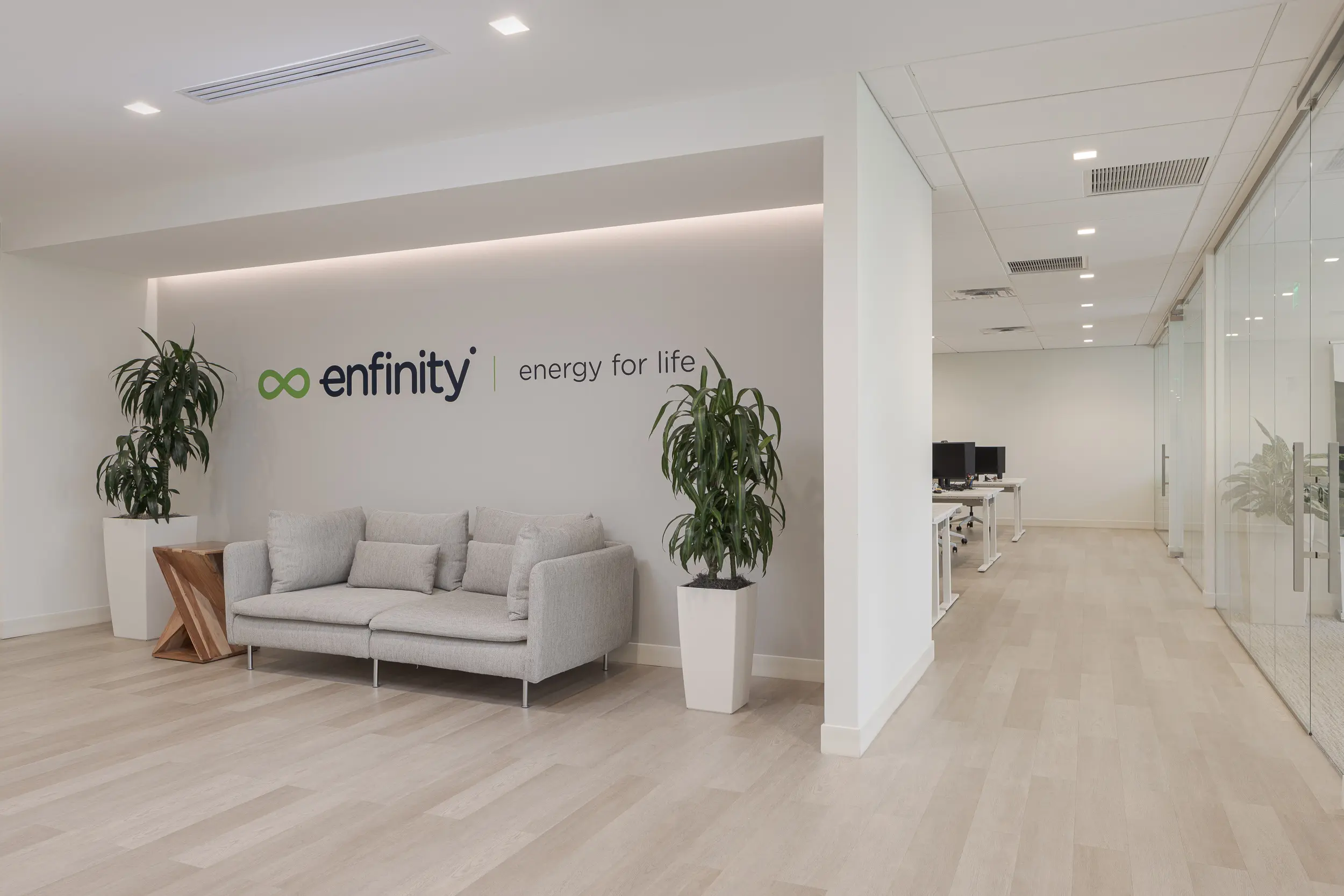
Step 2: Space Assessment and Planning
Before design begins, the existing space must be evaluated. This assessment includes:
- Measuring and surveying the area to capture accurate dimensions.
- Evaluating infrastructure such as HVAC, electrical systems, internet access, and lighting.
- Compliance checks for building regulations, accessibility, and safety codes.
This groundwork helps prevent costly surprises and ensures the design phase is built on solid, realistic information.
Step 3: Concept Design
With your vision and space data in hand, designers create the first visual interpretations of your future office.
- Mood boards and themes to capture the aesthetic direction.
- Conceptual floor plans showing how teams, meeting rooms, break areas, and storage will be arranged.
- Brand integration through colors, signage, and materials that reflect your company identity.
This stage is highly collaborative, with feedback loops between you and the design team to fine-tune the concept before moving forward.
Step 4: Detailed Design and Specifications
Once the concept is approved, the design becomes more technical and detailed.
- Finalized floor plans with precise measurements and technical specifications.
- Furniture and finish selections for desks, seating, flooring, wall finishes, and lighting fixtures.
- IT and AV integration plans for cabling, conferencing, and connectivity needs.
This is where every detail is locked down so construction and installation can proceed without delays or confusion.
Step 5: Procurement and Scheduling
With designs in hand, it’s time to secure the necessary elements and schedule the works.
- Sourcing suppliers for furniture, materials, and fixtures.
- Tendering and contracts for trades and contractors.
- Timeline creation to sequence each stage of the fit out efficiently.
An experienced project manager ensures that lead times for materials align with the construction schedule to avoid downtime.
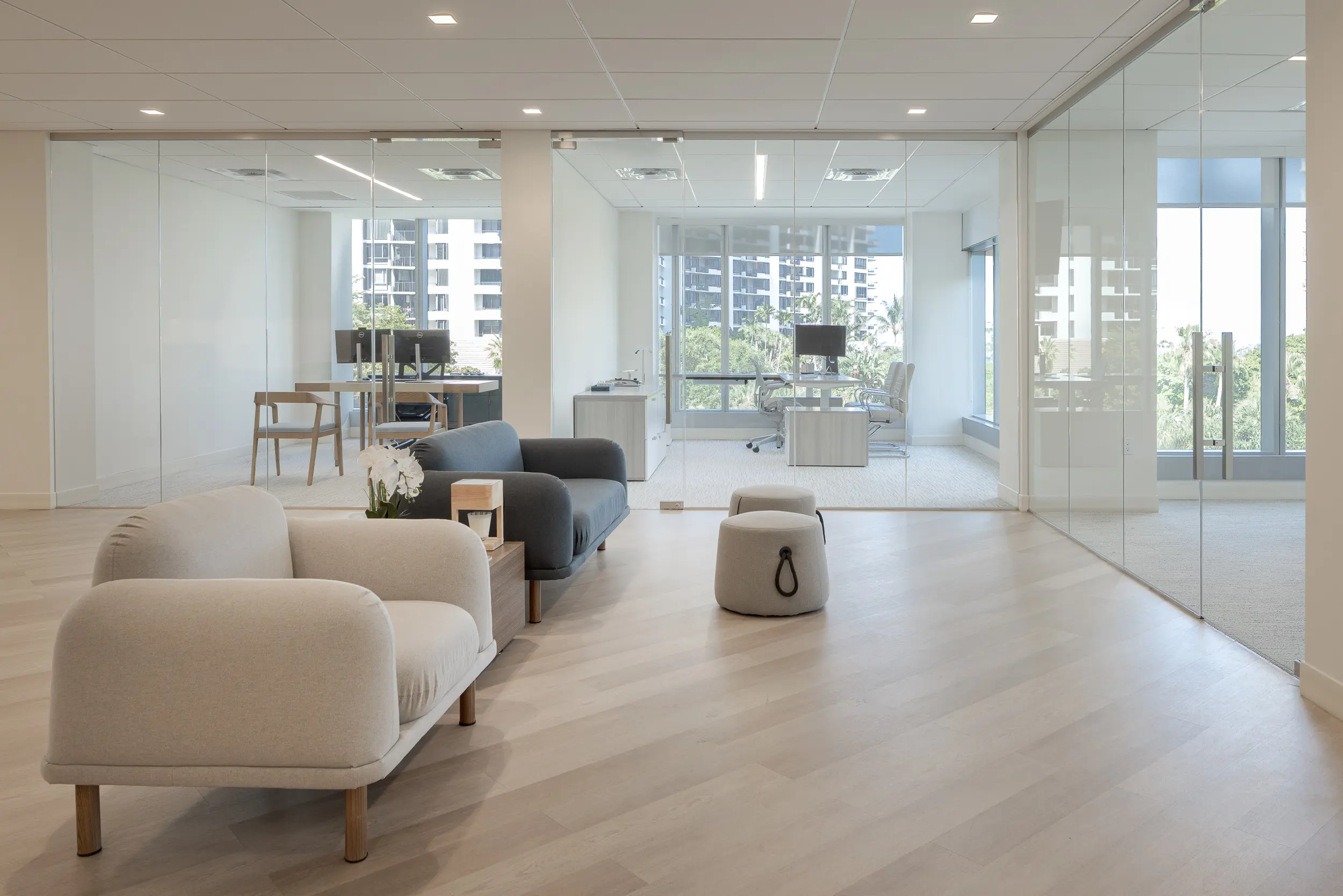
Step 6: Construction and Installation
The build phase transforms your plans into reality. This can include:
- Partitioning and structural adjustments to create defined spaces.
- Electrical and data installation for power points, lighting, and connectivity.
- Flooring, painting, and finishes to bring the design to life.
- Furniture installation and final fit-out touches.
Regular site visits and progress reports ensure quality control and keep the project on track.
Step 7: Testing and Handover
Before you officially move in, the completed fit out undergoes a thorough review.
- Quality checks on finishes, installations, and systems.
- Testing IT and AV systems to confirm they function as planned.
- Health and safety compliance checks to ensure the workplace meets all regulations.
Only when everything meets expectations does the project move to handover, along with documentation for warranties, maintenance, and safety procedures.
Step 8: Move-In and Post-Occupancy Support
Finally, your team moves in and begins using the new space. A good fit-out partner offers post-occupancy support, which might include:
- Adjustments to layouts or furniture.
- Additional training on new technology.
- Maintenance checks in the first few months to ensure everything operates smoothly.
This follow-through is key to ensuring your office remains functional, comfortable, and aligned with your goals long after the construction dust settles.
Why a Structured Process Matters
An office fit out is an investment in your people, brand, and business future. A structured process not only minimizes disruptions and delays but also ensures that every design decision is intentional, maximizing the value and functionality of your space.
From vision to move-in, the office fit out process blends creativity with precision. It’s about designing for today while anticipating the needs of tomorrow.
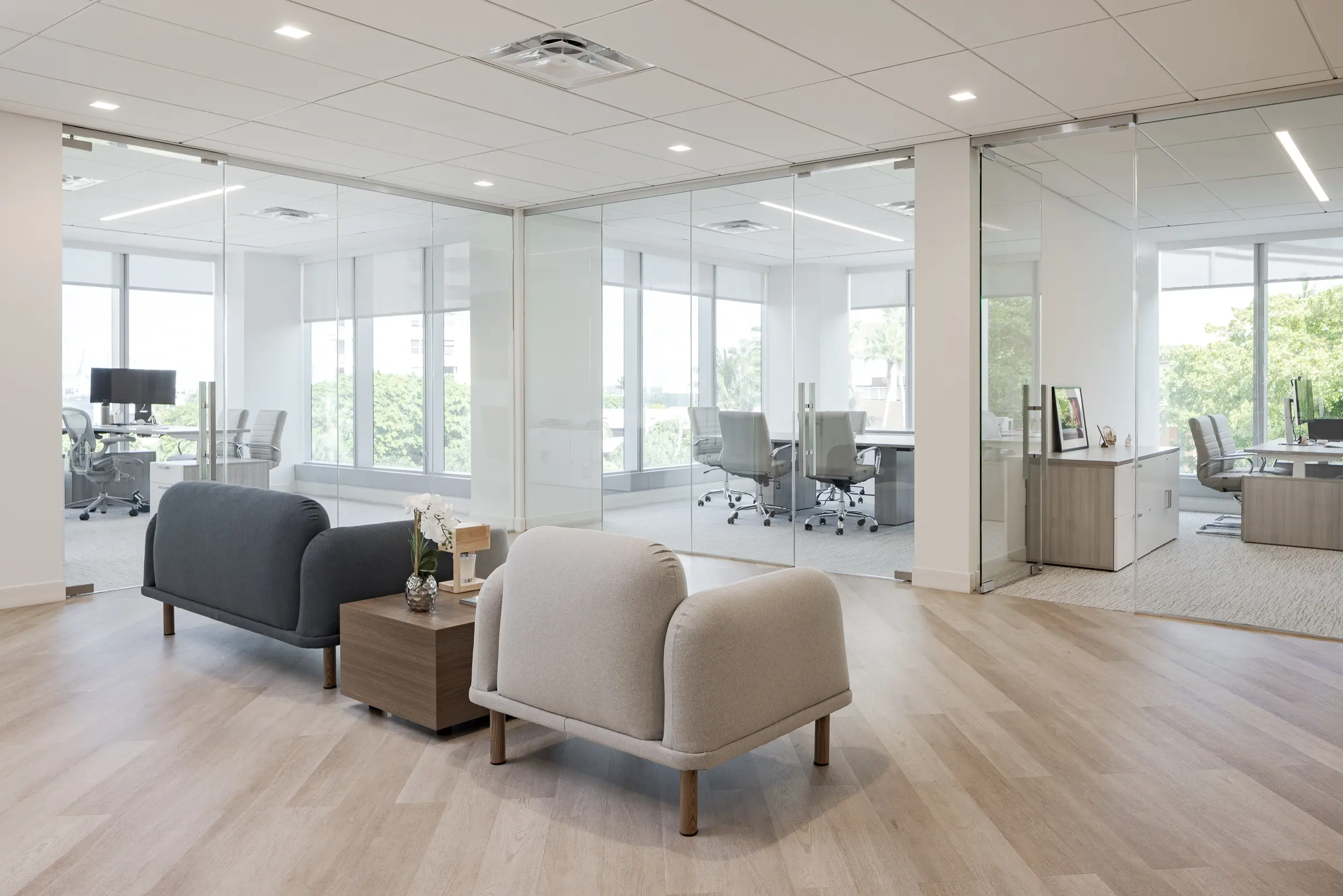
Ready to Rethink Your Workspace?
Imagine walking into an office that doesn’t just look like your brand but works like it was built around the way your team thrives. That transformation starts with one conversation. If you’re ready to swap guesswork for a proven process, we’re ready to make your next office fit out the smoothest project your business has ever seen. Let’s build a space your future will thank you for.
