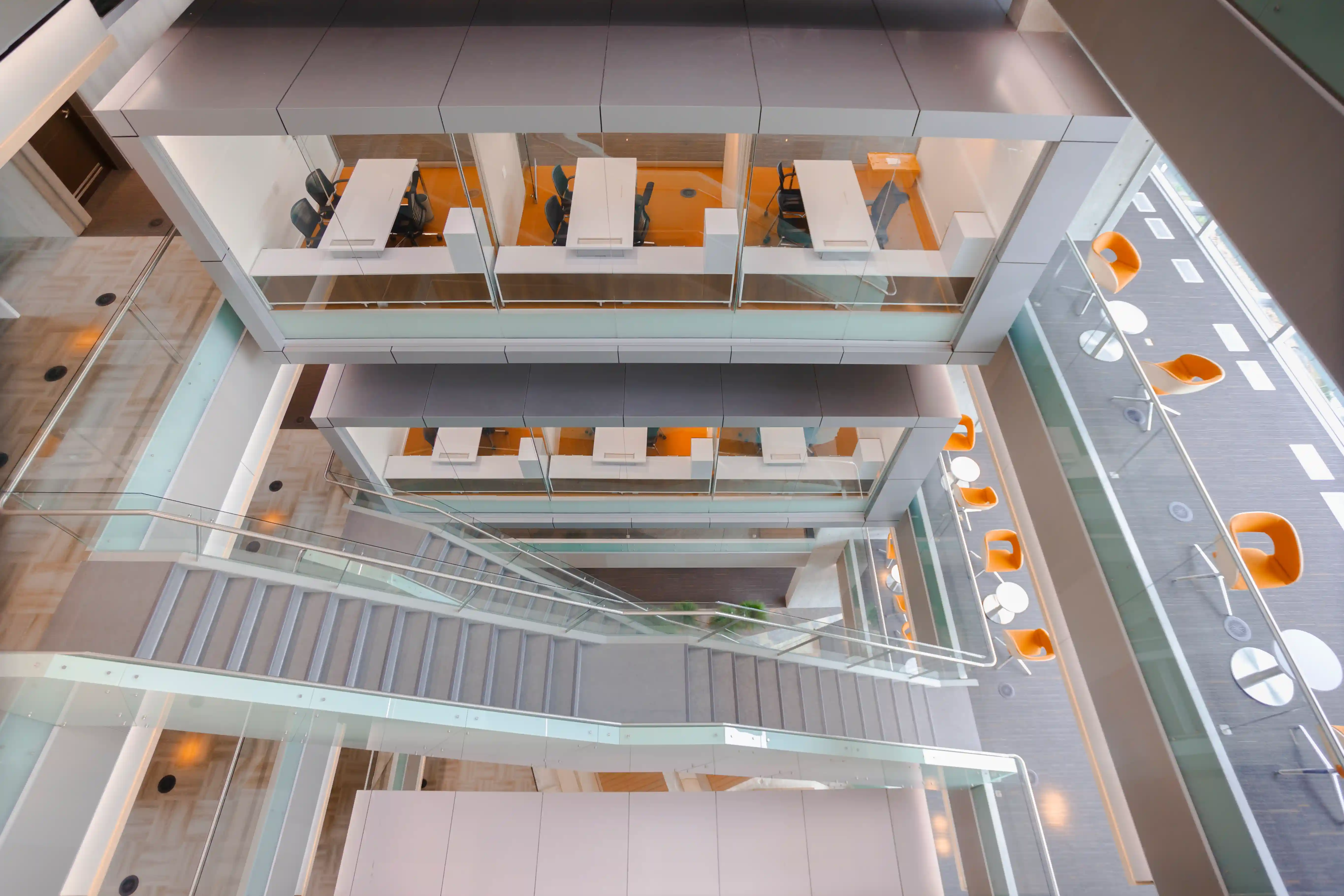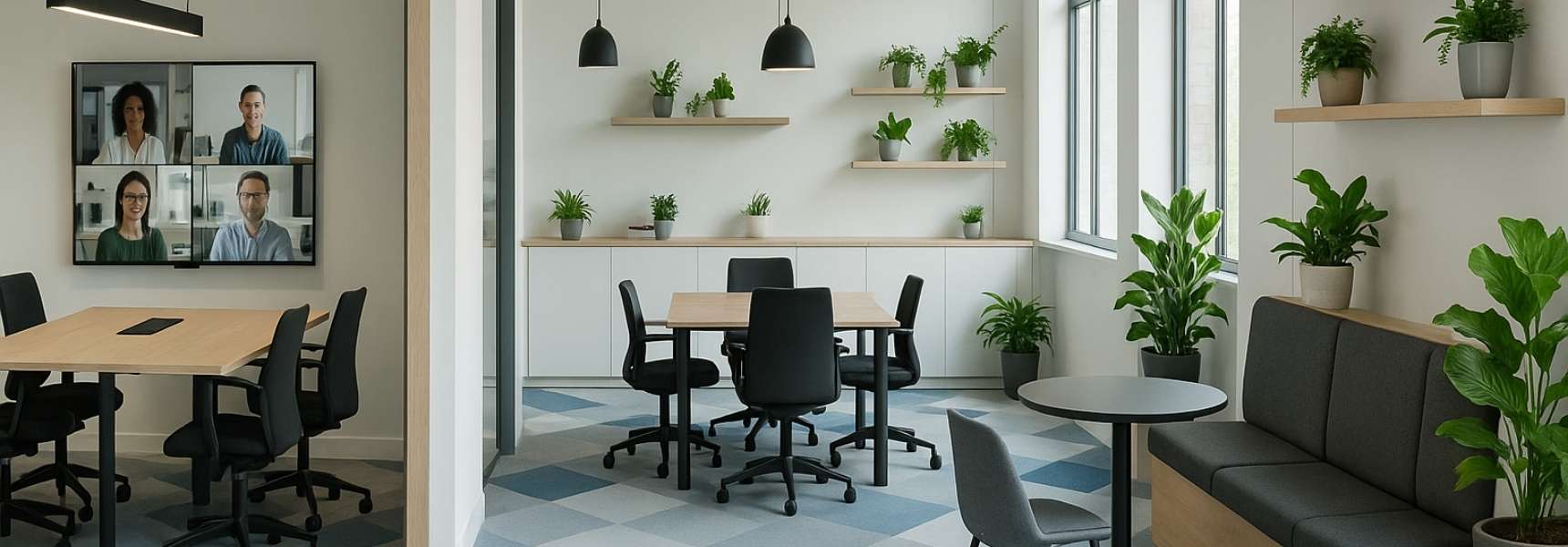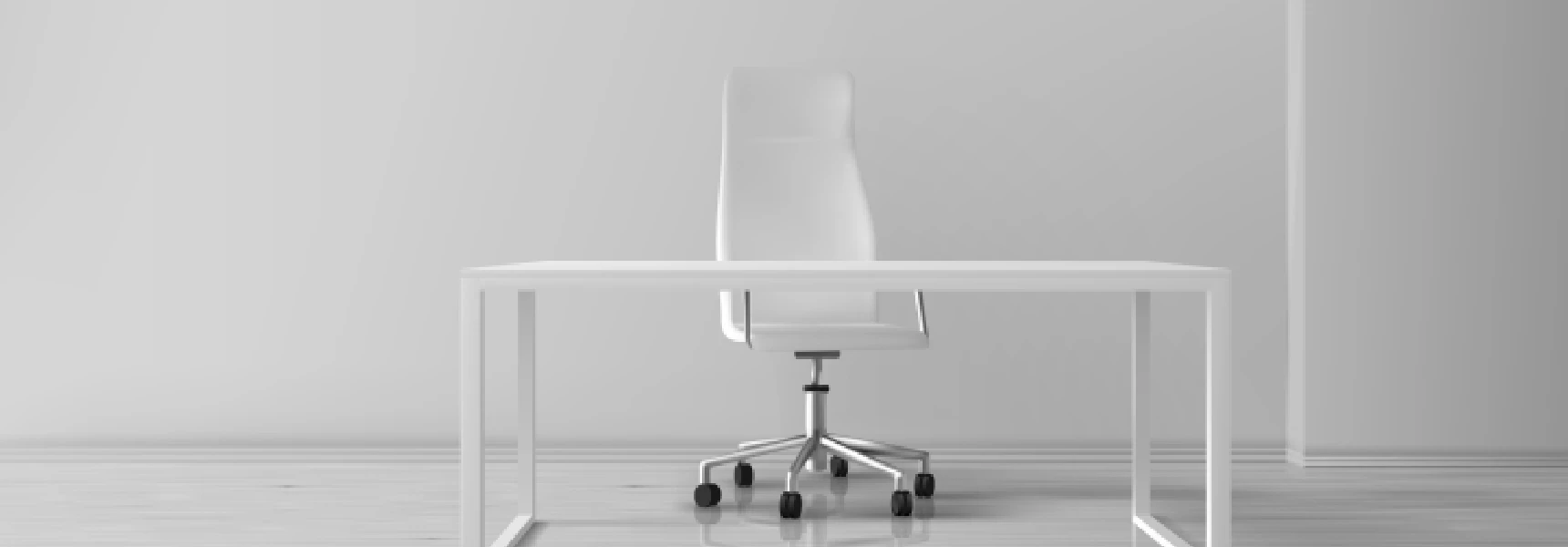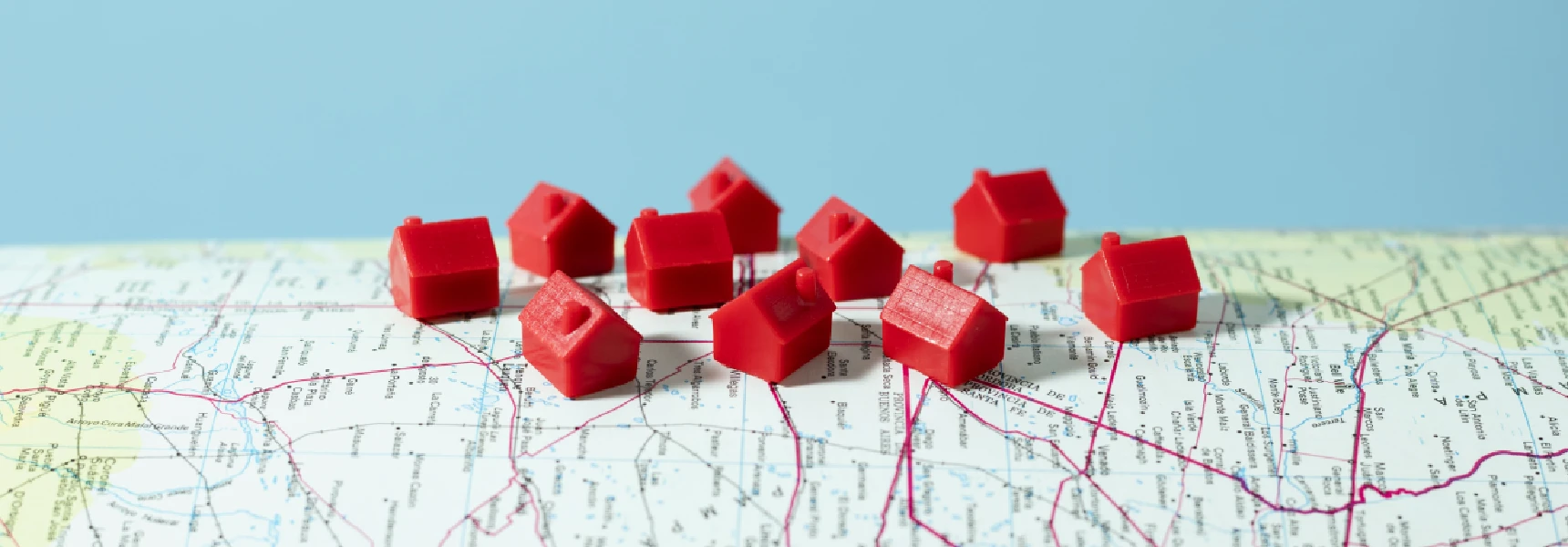Technology
Beyond the Blueprint: How to Create a High-Performance Office That Inspires

How to Plan an Effective Office Design and Fit-Out from Start to Finish
A successful office design and fit-out project is more than a makeover—it's a business strategy. When planned intentionally, your office becomes a powerful tool to improve productivity, attract and retain talent, communicate your brand, and inspire innovation. Whether you're relocating, expanding, or rethinking your current workspace, the design process should start with a clear purpose and end with a space that reflects who you are—and where you're going.
Start with Strategy, Not Style
Before selecting finishes or sketching floor plans, ask yourself: Why are we redesigning?
Your office design should solve problems and align with your goals. Are you shifting to hybrid work? Looking to enhance collaboration? Hoping to reduce overhead without sacrificing performance?
These goals will influence everything—from layout to lighting to technology.
And don’t just ask yourself. Talk to your team. What frustrates them about the current space? What helps them do their best work? Listening to the people who use the space every day is one of the most overlooked and valuable steps in any fit-out process.
Bring in Experts Early
One of the biggest mistakes companies make is choosing their space before speaking to a design and fit-out expert.
Involving professionals early allows for thorough site analysis, helping you understand what a space can offer—and what it might cost to make it work.
Sometimes a great lease deal hides hidden expenses like structural limitations, HVAC restrictions, or compliance headaches.
A good design partner can help you avoid surprises, manage the permitting process, and align your dream with reality (and your budget).
Translate Vision Into Experience
Once you’ve defined your goals and chosen the right space, it’s time to turn vision into design.
This is where your office becomes a three-dimensional expression of your brand, culture, and workstyle.
Here’s what matters most:
- Space Planning – Think flow, functionality, and flexibility.
- Zoning – Blend open areas with quiet rooms and collaboration zones.
- Biophilic Design – Use natural elements to support mental wellness.
- Materials & Finishes – Combine aesthetics with acoustic and functional purpose.
A successful office design and fit-out balances visual appeal with practical needs. It’s not about trends—it’s about creating a workplace that works for your people.
Integrate Technology Seamlessly
Your tech setup shouldn’t feel like an afterthought.
From video conferencing to access control, sound masking to plug-and-play workstations, technology must be embedded into the design from the beginning.
Consider:
- Smart lighting and climate systems
- Flexible AV setups in meeting rooms
- Hidden cable management
- Digital booking systems for rooms and desks
A tech-savvy environment supports work and showcases forward-thinking culture.
Project Management is Everything
Design is exciting. Execution? That’s where most projects succeed or fail.
An effective office fit-out process depends on timelines, clear communication, and experienced project management. Expect:
- Weekly check-ins
- Transparent budgeting
- Contingency planning
- End-to-end accountability
Great design means little if it’s delivered late or over budget.
Move-In Is Just the Beginning
When construction wraps up, your journey isn’t over.
Post-occupancy evaluations ensure everything functions as intended—from lighting controls to HVAC zoning and team collaboration.
Smart companies treat the office as a living system—one that evolves as teams and technologies change.
Make Every Square Foot Count
Your office is your culture in physical form. It’s your silent brand ambassador, your team’s second home, your daily stage for innovation.
Done well, office design and fit-out is not just functional—it’s transformative.
If you're starting this journey, don’t rush into generic solutions or uninspired floorplans. Build with purpose. Design with data. Fit out with flexibility.
Ready for a Space That Works as Hard as You Do?
Don't fill out a boring form. Don’t schedule a meeting just to talk furniture.
Instead, grab a sticky note.
Write down one thing your current office doesn’t support.
Now imagine a space that solves that—and elevates everything else too.
That’s where we come in.
At AI Spaces, we design offices that think, move, flex, and inspire—just like the teams inside them.
When you're ready to break out of the beige box, we’ll be right here. Pens uncapped, plans in motion.




