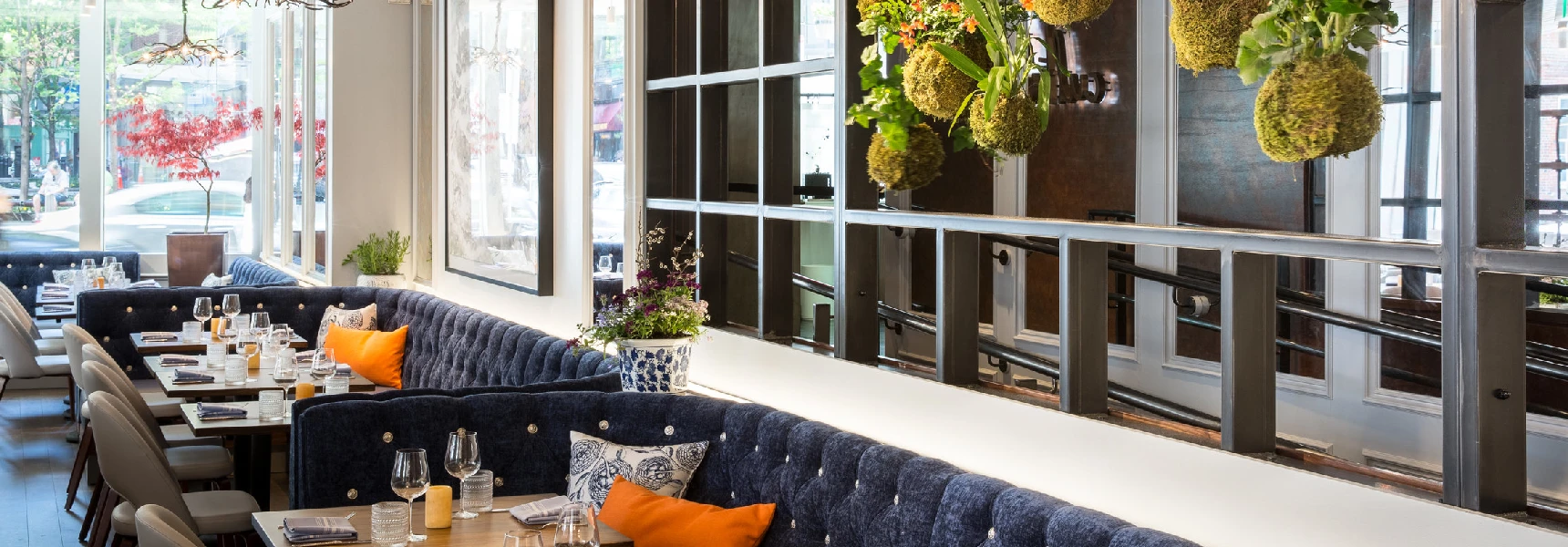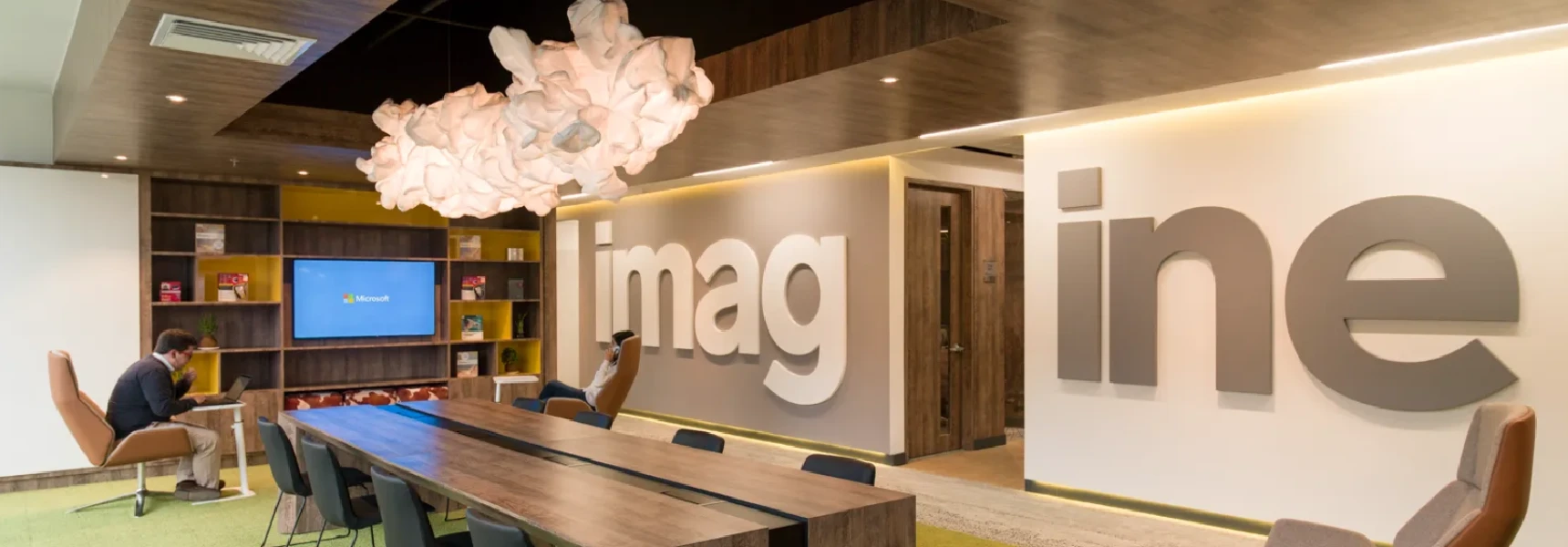Innovation
How Design-Build Firms Are Revolutionizing Office Spaces
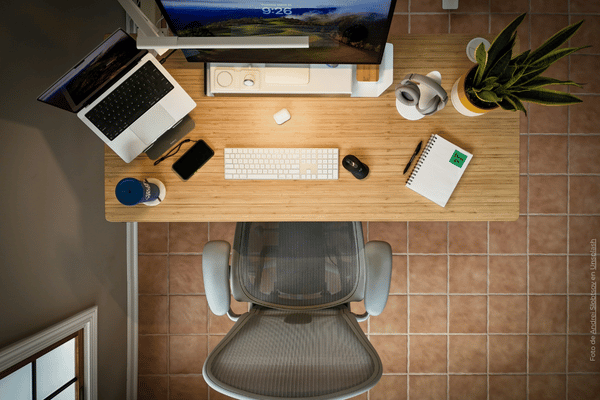
Top Office Design and Build Companies for Seamless Workplace Projects
When considering an office transformation, businesses are no longer just seeking aesthetics—they want functionality, agility, and a partner who can execute it all without the stress of managing multiple vendors. Office design and build companies streamline this process by providing a turnkey solution: from initial design to final build-out, all under one roof. The result? Shorter timelines, cohesive vision, and cost-effective execution.
In this blog, we’ll explore what sets top office design and build companies apart, how to choose the right partner, and what trends are shaping the modern workplace. Whether you're planning a relocation, a renovation, or a ground-up build, the right design-build firm can shape the future of your company’s culture and productivity.
What Is a Design and Build Model in Office Projects?
Traditional office build-outs often involve separate contracts with architects, interior designers, project managers, and contractors. This can lead to miscommunication, delays, and scope creep.
The design-build model eliminates that fragmentation. A single team, usually led by an interior architecture firm, handles everything from space planning, permitting, and conceptual design to construction administration and furniture installation.
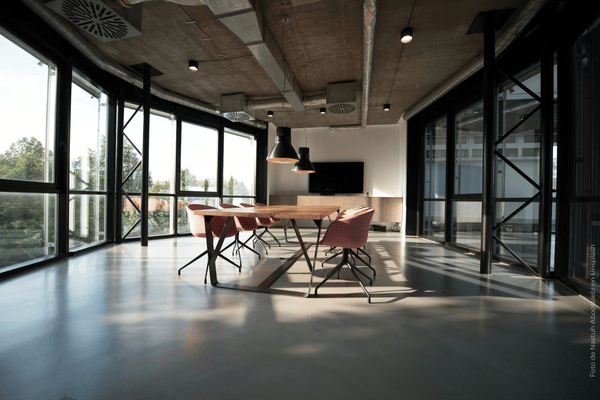
This integration offers key benefits:
- Clear accountability: One team, one contract, one point of contact.
- Faster delivery: With no hand-offs between separate firms, timelines shrink.
- Cost control: Budgets are managed in real time, not after-the-fact.
- Aligned vision: Design intent is preserved all the way to the built result.
What Top Office Design and Build Companies Have in Common
Successful design and build companies share some foundational qualities that set them apart:
- Multidisciplinary Teams: Designers, architects, engineers, and PMs collaborate from day one.
- Proven Experience: Specialized in workplace interiors, ergonomic planning, and lighting strategy.
- Data-Driven Design: Employee surveys and utilization studies guide layout decisions.
- Sustainability & Wellness: Integrating LEED, WELL, and ESG standards in every build.
- Turnkey Management: From permitting to post-occupancy support—handled in-house.
Trends Shaping Modern Office Design-Build Projects
- Flexible Work Zones: Areas for focus, collaboration, and virtual meetings—all in one space.
- Tech-First Spaces: AV integration, acoustic zoning, and digital room booking systems.
- Brand Storytelling: Offices that speak your culture through design, materials, and flow.
- Health-Conscious Layouts: From biophilia to air purification, health is embedded in design.
- Sustainable Materials: Solar facades, upcycled finishes, and energy-saving systems.
How to Choose the Right Office Design and Build Partner
Choosing a partner for your office transformation is a major decision. Here’s what to look for:
- Portfolio Fit: Experience with companies your size, in your industry.
- In-House Teams: Do they offer both design and construction management?
- Reputation: Can they show measurable success in past projects?
- Transparency: Are timelines, costs, and risks clearly communicated?
- Culture Fit: Do they feel like an extension of your own team?
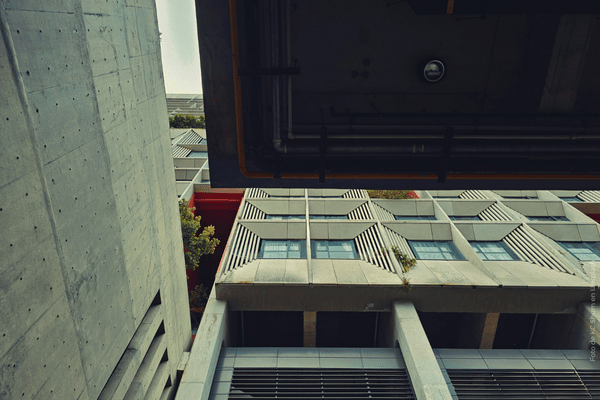
The Best Time to Build is When Everyone Else is Waiting
Great office design isn’t about making a pretty space—it’s about making space work for you. And with today’s shift toward hybrid models and human-centered environments, the firms that deliver both creativity and execution under one roof are making the biggest impact.
If you're considering a new space—or wondering how your current one can perform better—don’t wait for the perfect moment. It’s already here. Let’s design something that builds more than just walls—let’s build momentum.
Visit AI Spaces and see how we’re reshaping the future of work, one space at a time.



